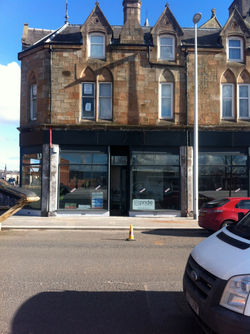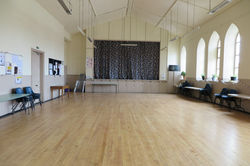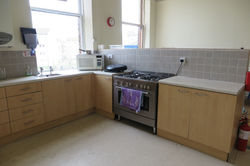 |  |  |
|---|---|---|
 |  |  |
 |  |  |
STEP ONE: OUR CHURCH HALL & THE ANCILLARY BUILDING
Page & Park our conservation architects advised in 2012 that we should work top down on our refurbishment works starting with the sanctuary roof but as plans were being set in motion it was clear that priority would need to be given to works to the roof of the Church Hall which is side by side with the sanctuary but in an ancillary building which had at the time a branch of the Royal Bank of Scotland on the ground floor beneath the hall. The ancillary building contains the currently empty bank premises on the ground floor with Café 13 (a private business) then the church office, toilets, the Church Hall and kitchen on the first floor and some undeveloped space formerly a caretakers house on the floor above
The hall roof was refurbished paid for out of congregational funds supplemented by a major contribution from RBS as well as with support from the General Trustees of the Church of Scotland. This was the unexpected first step on the journey but in the end all was well.
And it was just at this point in 2013 with support from Govan Townscape Heritage Initiative that work was promoted to the ground floor commercial space underneath the Church Office to allow us to welcome Café 13 as tenants and now in recent times as occasional partners in community outreach through hospitality.